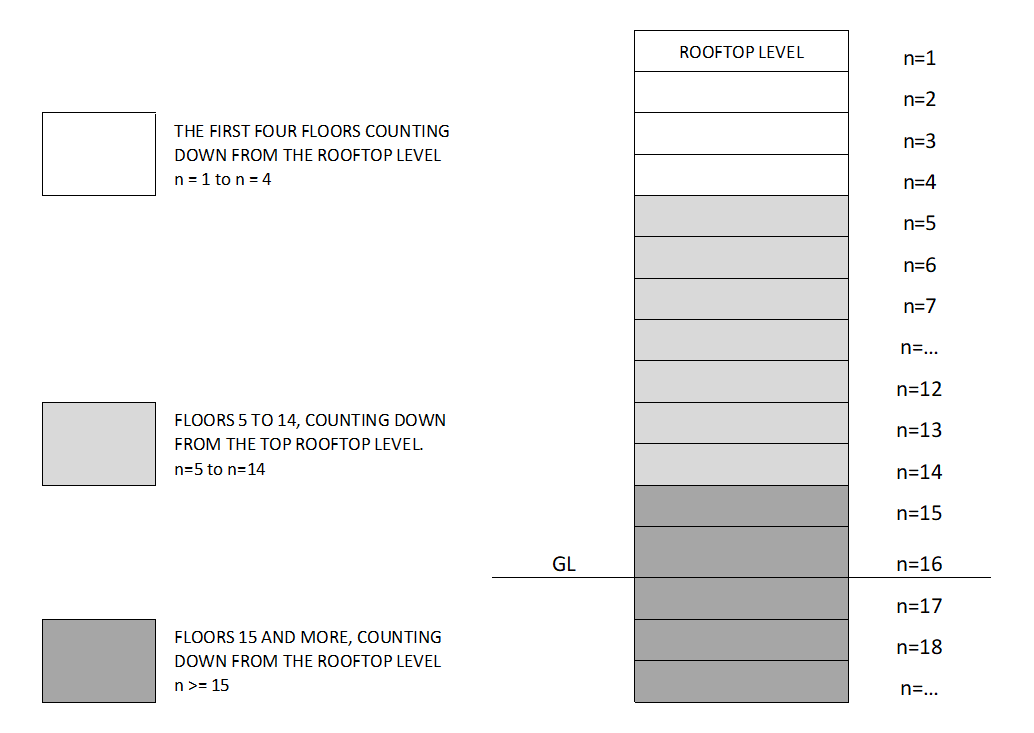In a event of a fire, there should be sufficient time for building occupants to safely evacuate, and the structure should not collapse before such a condition. In this article, we describe some typical fire rating requirements for various structural members.
Japanese Code
The Japanese building code specifies the following minimum requirements for fireproofing:

| Area | □ n = 1 to 4 | ■ n = 5 to 14 | ■ n ≥ 15 | |||
| Walls | Partitions | 60 min | 120 min | 120 min | ||
| Exterior | Shear Walls | 60 min | 120 min | 120 min | ||
| Non-STR | Areas where fire may spread | 60 min | 60 min | 60 min | ||
| Low risk of fire being spread to | 30 min | 30 min | 30 min | |||
| Columns | 60 min | 120 min | 180 min | |||
| Slabs | 60 min | 120 min | 120 min | |||
| Girders & Beams | 60 min | 120 min | 180 min | |||
| Rooftop Members | 30 min | |||||
| Staircases | 30 min | |||||
Fire Resistance Methods
Fire protection methods depend on the choice of material. Those methods (or minimum requirements) are described in the links below:
※ Fire Protection Methods for Steel Structures
※ Fire protection methods for reinforced concrete structures
※ Fire protection methods for timber structures
Other Notes
By the way, you might sometimes hear the term "fire-proofing". However, this implies that said structure is completely safe from fire damage. Since this is not true, structural engineers prefer to use the term "fire-resistance".