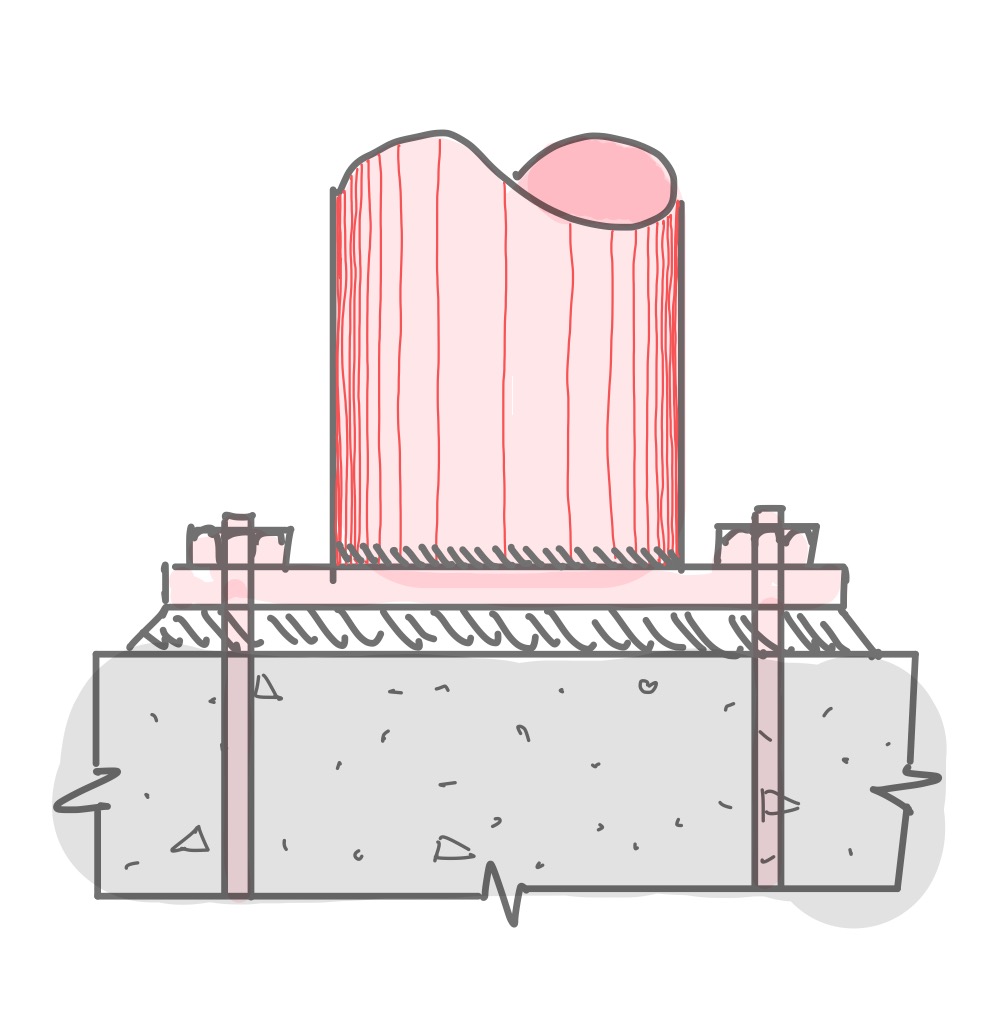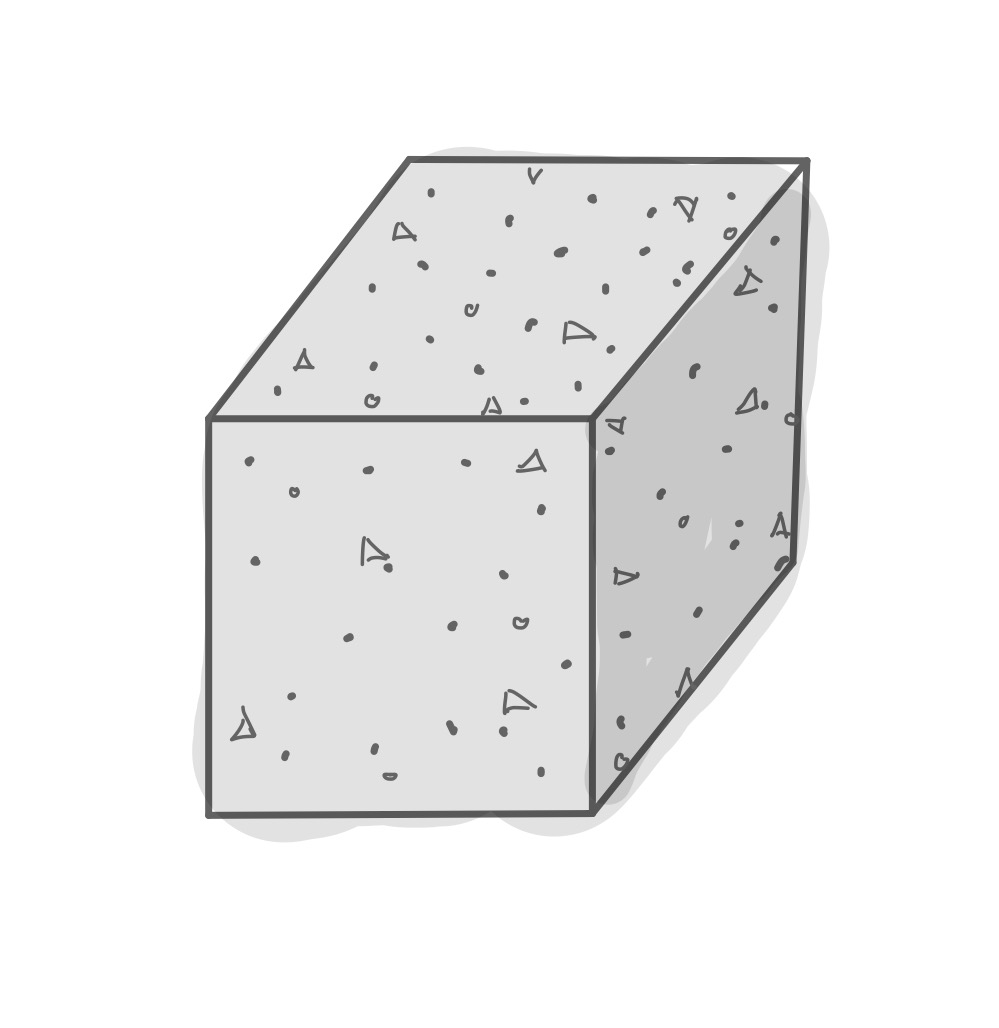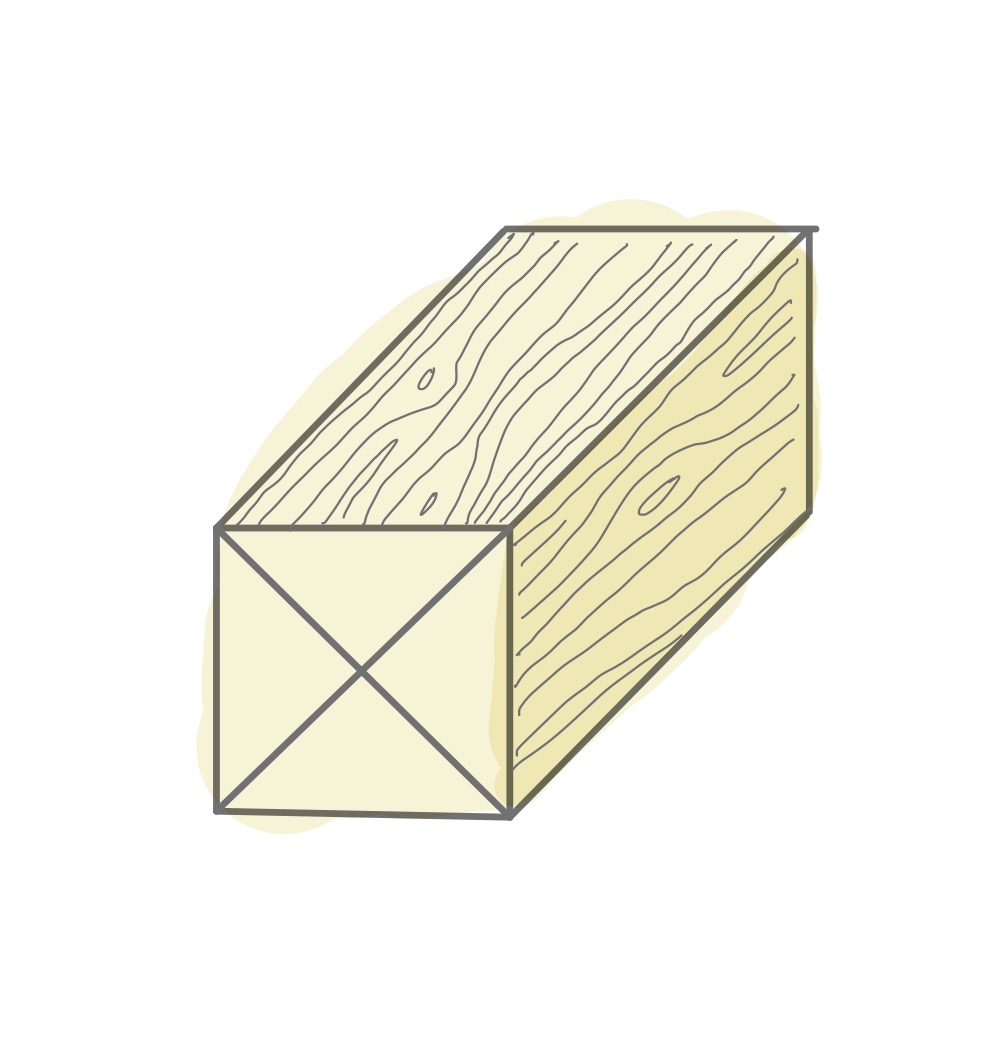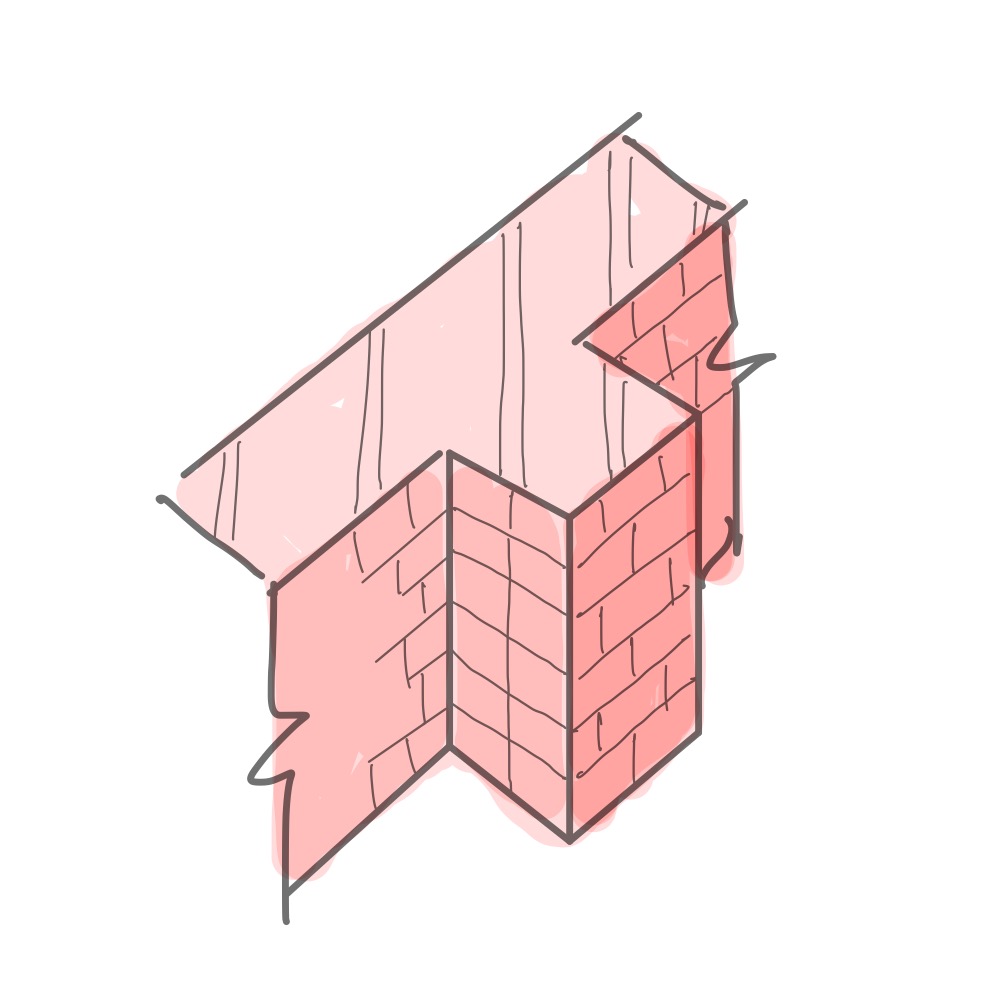A few common rules of thumb for initial sizing of elements are provided for reference below:
Steel

Beams
| Type | Typical span-depth ratio | Typical spans |
| L/15 ~ L/20 | 4 ~ 12 m | |
| L/20 ~ L/25 | 4 ~ 20 m | |
| Long-span Parallel Roof Truss | L/12 ~ L/20 | 10 ~ 100 m |
Columns
There's no simple rule of thumb for columns, but for braced frames where the
※ How to Design Steel Columns?
Concrete

Beams
| Type | Simply supported | Continuous | Cantilever |
| Rectangular Beam | L/12 | L/15 | L/6 |
※ Design and sizing of RC Beams. Explained.
Slabs
| Type | Simply supported | Continuous | Cantilever |
| Flat Slab (no drop panels) | L/28 | L/36 | L/10 |
| Flat Slab (drop panels) | L/33 | L/38 | L/10 |
| Two-Way Slab | L/25 ~ L/35 | L/35 ~ L/40 | - |
| One-Way Slab | L/22 ~ L/30 | L/28 ~ L/36 | L/10 |
| PT Slab (Office) | L/36 | L/40 | L/10 |
| PT Slab (Residential) | L/40 | L/45 | L/12 |
Columns
A useful approximation for the size of a concrete
Area of concrete required,
Where fck is the concrete characteristic compressive strength, ρ is the reinforcement ratio (typically taken as 0.02 (i.e. 2%) for initial design), and fyk is the steel rebar characteristic yield strength.
This applies where columns are not the primary means of resisting lateral loads.
- Inner Columns......................1.25
- Edge Columns.......................1.50
- Corner Columns...................2.00
Note (2): Under the Eurocode provisions, when the column plan aspect ratio (B/D or D/B) exceeds 4, it is considered to be a wall.
※ When do slenderness effects become significant for concrete columns? Explained in 1-minute.
Walls
Walls are generally designed for a minimum depth of H/7, where H is the full height of the shear wall (not floor to floor). For example, a 30 m tall shear wall in a building would be around 4 or 5 m long.
The thickness of the walls is somewhat based on the floor-to-floor heights, although this quickly becomes less relevant for tall buildings which may require thicker walls with flange arrangements to provide additional stiffness against deflections.
Wall thickness should be minimum 200 mm for fire rating, and a rule of thumb of approximate h/17.5 can be used for the wall thickness (h is the floor-to-floor height). For example, a 30m tall building with 4m floor heights may use 250 mm thick RC shear walls.
Timber

Beams
Guidance coming soon.
Columns
Small timber posts must have a minimum 100 mm depth.
Walls
For CLT walls, refer to TRADA pre-scheme design guidance.
Masonry

Guidance coming soon.
